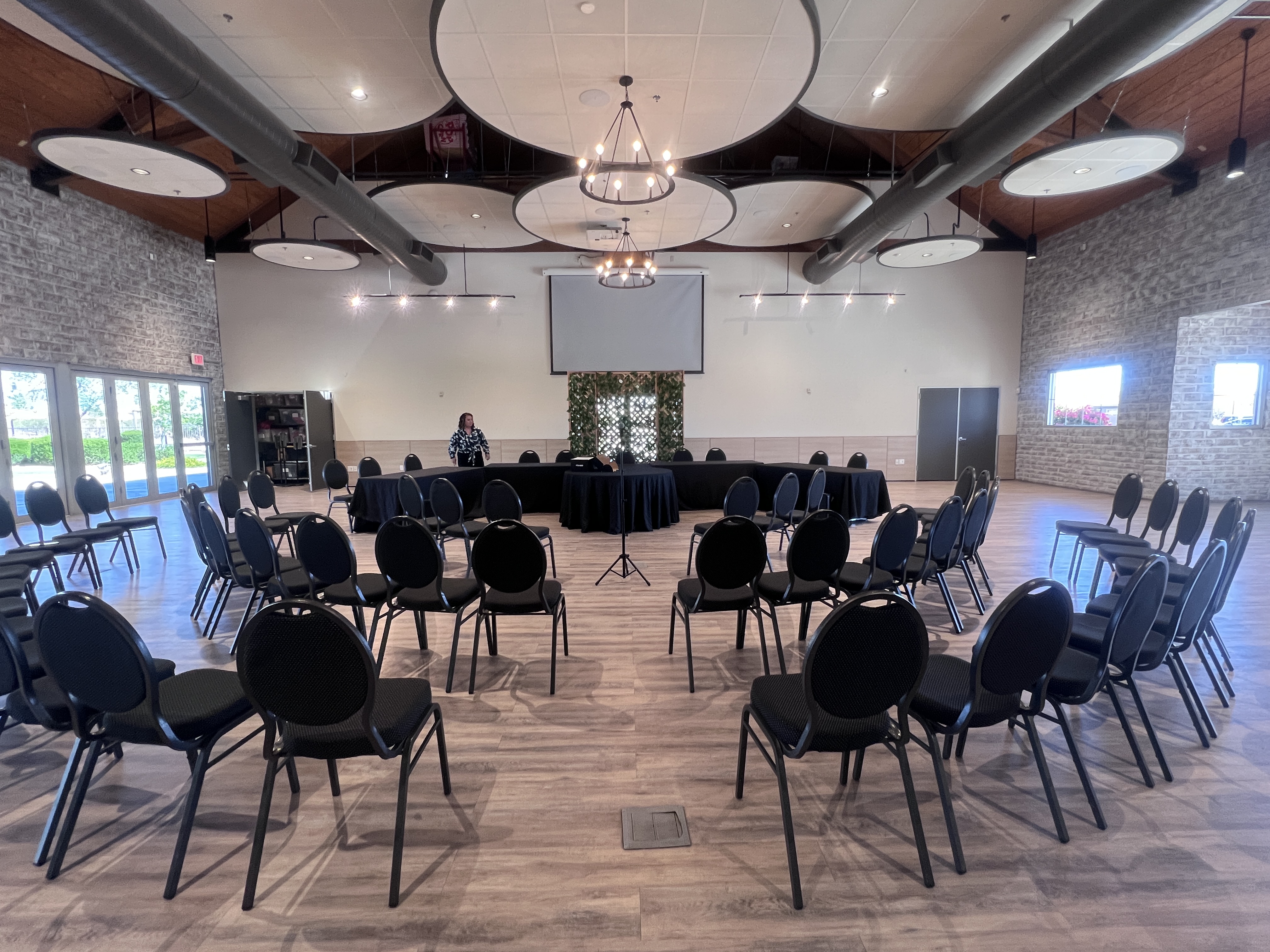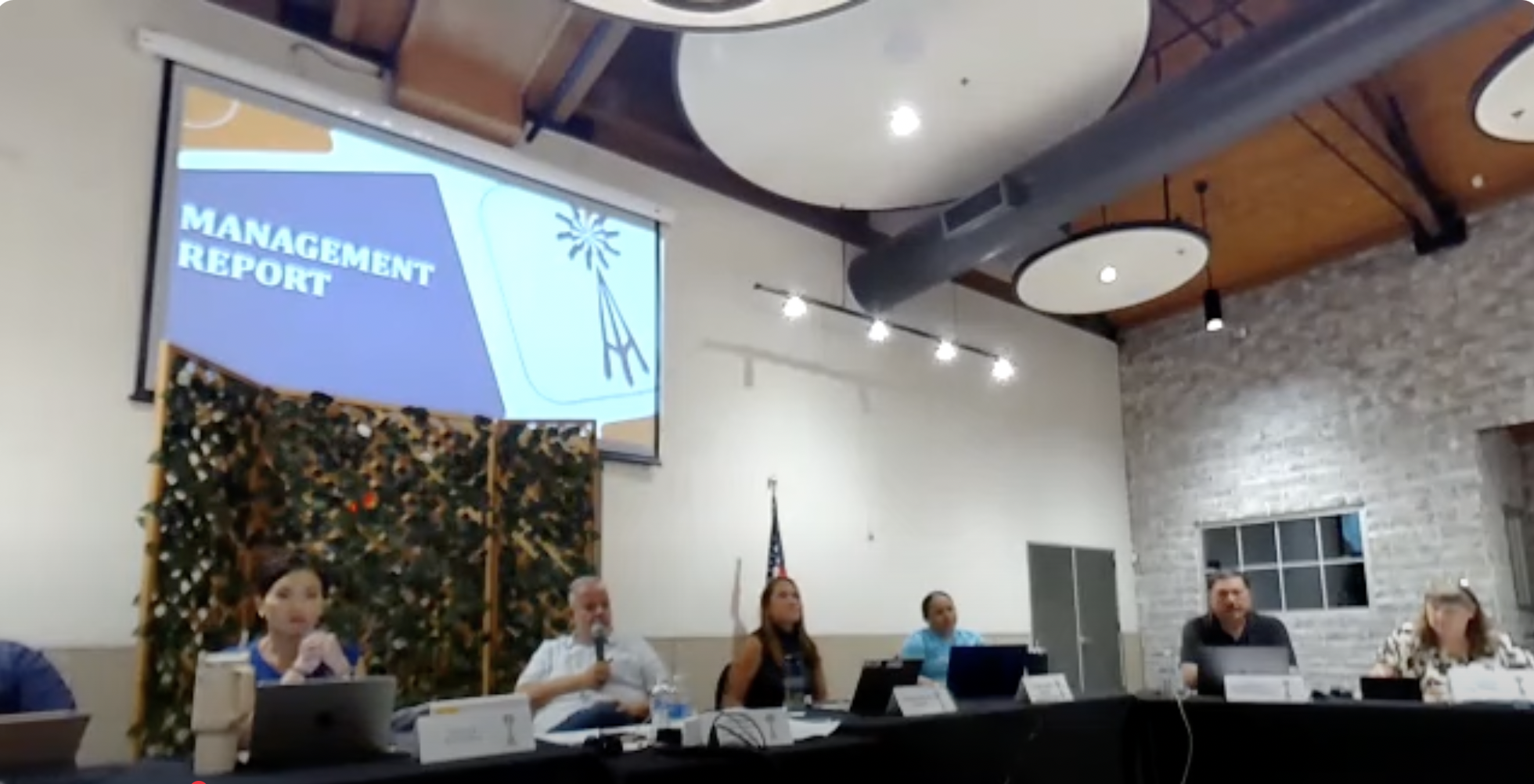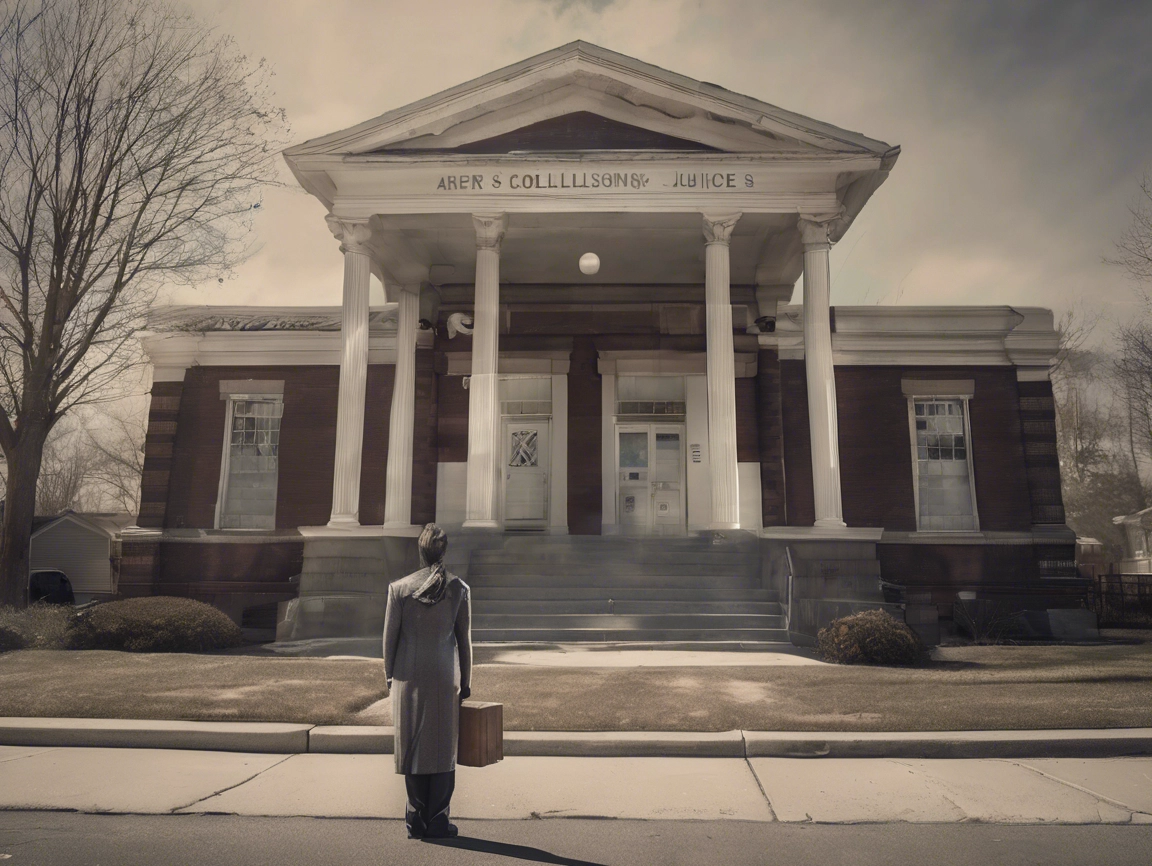A few homeowners volunteered to attend the Design Review Committee on January 2nd, 2024 at 6:00 pm at the Carriage House.
Upon arrival, we were instructed to wait outside of the conference room as the closed session was in progress.
The Open Session began promptly at 6:15 pm.
Although no introductions were made by management, based on the list posted on the Community’s website and process of elimination, we deduced that the following members from the Design Review Committee (“DRC”) were present:
-
- Stephen Whitworth
- Donna Baldwin
- Jennifer Rotta (attended virtually)
- Steve Chucker
- Heather Sievers
- Paul Lopez
Also in attendance, from CCMC: Irene Souza & Jennifer Partridge
Stephen Whitworth called the meeting to order and motioned for approval of December’s meeting minutes. However, he retracted his motion to add that he wanted to note “at the last meeting, we had several attendees here and it is important to include their presence and summarize some of their discussions in our minutes.” BRAVO Mr. Whitworth! This is exactly what should be included in Meeting Minutes – all concerns and discussions brought up by homeowners during a meeting. From personal experience attending various meetings at Power Ranch, this is the first time I have witnessed attention to such documentation regarding homeowners’ concerns and subsequent discussions. Wow, progress! This small, yet important change will give homeowners who were not present a record of the discussions and help them understand that another homeowner has a similar concern. From the perspective of a manager, I believe fewer homeowners will feel obligated to attend and express the same concern if they can follow the progress of the issue indirectly.

The committee approved the December’s Meeting Minutes with the requested changes.
Stephen moved to “ratify the consent agenda of the ‘auto-approve’s’ from December 2023” and requested a motion to approve, the Committee motioned and approved.
Stephen moved to “ratify the consent agenda of the ‘auto-decline’s’ from December 2023” and requested a motion to approve, the Committee motioned and approved.
Stephen moved to “ratify the consent agenda of the ‘online approval’s’ via Smartwebs” and requested a motion to approve, the Committee motioned and approved.
You may be asking what is happening here? Well, I believe this information came as news to many of us attendees as well who were unaware of the current use of such a system. Personally, this was the first time hearing of the terms “auto-approve, auto-deny, and Smartwebs.” I patiently waited for the Q&A session and to be explained later…
OLD BUSINESS
The Committee proceeded to discuss “Old Business,” during which Stephen mentioned that there are 2 pending applications awaiting review due to a failure to render a decision on the Smartwebs system.
Application 1 – Homeowner requested extension of a pavers in front yard to the patio area. (Home located on Sundance Avenue, actual address redacted for owner’s privacy).
Per the Committee, through their online system they were able to render 2 approvals, 1 decline, and 4 decisions requesting more information.
Stephen mentioned that he requested information that would confirm the extension would not be used as a driveway, as he explained from the pictures “it looked like it could be a driveway.” He went on to say that according to the notes received from Cynthia Badger, the homeowner confirmed that extension would not be used for parking.
Steve Chucker asked “Did they say what the intent was?” The Committee reviewed the information that was provided to them and ultimately reverted to the fact that they do not have any guidelines pertaining to front patios. Steve Chucker further stated his concern would be that if they extended the patio, it could potential be used for patio furniture which there are guidelines for. Jennifer Rotta stated that her home has a large patio which was a builder feature.
Stephen turned to the guest attendees and inquired if there were any comments or feedback. As we lacked access to visual information and the agenda, making it difficult to provide an informed assessment, I asked about the type of information provided to Committee members, specifically regarding photos through this “Auto-approve/Smartwebs” system mentioned earlier. Without considering the reason behind my question, as nobody besides the Committee had visual context of the ongoing discussion, Steve Chucker intervened and condescendingly remarked, “That question is not relevant to our current discussion, I’d like to stay on track.” In response, I implied that since no one has provided an agenda or visual information, as guests, we are left with no choice but to listen to your decision.
It is customary to provide an agenda to guest attendees, or at least project a visual of the project at the front of the room so that everyone can view the item currently under discussion. This will enable homeowners to see what they can and cannot do to their home and understand why the Committee deems certain actions as against guidelines. Personally, as a guest, I found it challenging to visualize what was being discussed and I was curious about the information provided to Committee members in order for them to make, or not make a decision in this case via their online system.
At any rate, happy to report that the driveway extension was APPROVED.
Application 2 - Homeowner requested approval of frosted glass and black framed garage doors.
Home is located S. Skyline Court (actual address redacted for owner’s privacy)
Before we let our excitement get the best of us, I must emphasize once again that no visuals were presented during this meeting. While I daydreamed of Pinterest-worthy, frosted glass garage doors in my mind, it is important for the Committee to find a solution that allows homeowners to have a clear understanding of what was discussed in these meetings. This could involve providing visuals by way of the monitor at the front of the room or issuing a report containing examples of both approved and not approved items.

Stephen began by explaining that the application had two approvals and four requests for additional information via the SmartWebs system.
According to the Committee, the garage door appears “modern” with black frames, frosted glass, and gives off an “expensive” vibe. They also mentioned that it looks “beautiful” and “gorgeous.”
Stephen then asked for a motion to approve or deny the garage door.
Heather Sievers inquired about the guidelines pertaining to garage doors.
Stephen replied that the guidelines are mostly silent when it comes to garage doors, except for specific paint schemes which dictate a particular color for garages. He pointed out that black is not an approved paint scheme for garages.
Other committee members chimed in and highlighted that the requested application involves a black metal frame around frost windows. They clarified that black metal frames are allowed for metal materials like gates.
S. Chucker intervened and mentioned in a roundabout manner that he wishes to highlight a point in the guidelines. He clarified that he would be paraphrasing since he doesn’t have the guidelines in front of him. “if you intend to modify something or replace something or repair something, it has to be within the guidelines of the architecture of the community. To me this garage door is gorgeous but it really does not reflect the architectural approach of the community. Now again, we have talked many times about these guidelines have to evolve with time otherwise we will look like a hundred year old community.”
Chucker is correct in referring to the Design Guidelines. However, it appears that he did not take the Declarations into account in his recollection.
Design Guidelines Section III – A1, dated 9/1/2000 (original) – “The architectural design of any and all additions, alterations, and renovations to the exterior of an existing home shall strictly conform to the design of the original home in style, detailing, materials, and color.”
Design Guidelines Section II, date 1/1/2023 – “All materials used in the maintenance, repair, addition to, and alterations of an existing home shall be consistent with those materials used in the original construction of the home as to color, composition, type and method of attachment. The Design Review Committee may allow substitute materials if such materials are deemed by the Committee to be compatible with the theme of the community.”
Also stated in the original Design Guidelines, “In no way shall any amendment to these Design Guidelines change, alter, or modify any provisions of the Declaration, any supplemental Declaration or the Articles or By-Laws of the Association.”
*Guidelines dated 1/1/23 removed this language completely. I have not reviewed the 2024 version.
Per the Declarations, dated 10/11/2002, Section 11.8 – “No approval shall be required to repaint the exterior of a structure in accordance with the originally approved color scheme or to rebuild in accordance with the originally approved plans and specifications.“
Declarations, dated 10/11/2002, Section 11.9 – “The Design Review Committee may, in its sole and absolute discretion, authorize variance from compliance with any guidelines and procedures in circumstances where the design meet the intent of the provision sought to be varied and where granting of the variance would enhance design innovation and excellence.“
Stephen requested if it would be possible to keep this application on hold until we have the chance to revise the guidelines in October.
Irene Souza said that a decision of “yes” or “no” must be given to the homeowner with an explanation that the change will be revisited at a later time.
Jennifer Rotta stated that if anyone is investing this amount of funds into their homes that this is the type of homeowners that we want here in Power Ranch.
(We could not agree more!!).
Donna Baldwin agreed with the statement, but she questioned how we can prevent homeowners from making claims about why one homeowner can do something while another cannot.
The committee reached a consensus that the standards defined in the guidelines will require updating during the upcoming revision to address details of garages. They also mentioned that in the 3 years, they have only received a few modifications to garage doors including a “wood” garage door which was approved a several months ago.
The group continued to deliberate for another 10 minutes…going back and forth on approve, then not approve.
Homeowner, Ken Starks chimed in to say that the homeowner is obviously investing in their home and the frosted glass garage doors like what they are describing has to cost upwards of $10,000+.
Chucker reiterated this by saying that the homeowner has a render of it in their application and it (the garage) really “modernizes” the property and it is “just beautiful.”
Homeowner, Kraig Gardner expressed his appreciation for the discussions and found it fascinating to witness the collective understanding of Power Ranch’s need for a fresh and modern appearance. However, he noted that everyone seems to agree on this point and while he has not seen or fully comprehended the garage renderings. Kraig was puzzled as to why, we, as the community, would shy away from embracing such positive descriptors like “looks great,” “seems expensive,” “looks beautiful,” “it’s just gorgeous,” and “it’s amazing.”
Homeowner, Sally Stone suggested that the Committee gather 7 to 8 garage designs with different price points to include in the upcoming October modification of the Design Review Committee which could help with future requests such as this one.
Homeowner, Mike Stone expressed that he had seen numerous homes with the proposed garage style in other communities similar to Power Ranch, and he found it to be highly appealing.
The Committee motioned, seconded, and APPROVED the frosted glass garage door!
Stephen concluded and adjourned the meeting at 6:38PM.
Before leaving the room, I asked for clarification regarding the definition and process of the following:
AUTO-APPROVE/DENIAL APPLICATIONS – These are homeowner requests for approval on paint schemes. If there are no changes (such as requests for specific colors on specific areas) to the current/approved paint schemes, management can automatically approve these applications.
SMARTWEBS – Homeowners’ applications are submitted to an online portal that can be accessed by Committee members. The applications can be virtually approved or denied based solely on Design Guidelines and Declarations, or they may require additional information. If a decision cannot be made through this portal, it will be discussed at a DRC Meeting.
It is crucial to emphasize and urge Committee members to exhibit patience and understanding towards their fellow homeowners. It should be noted that not all of us possess knowledge or comprehension of the process, which is why we attend these meetings: to grasp your perspective and acquire insight into the terms and procedures. Before this meeting, non-committee members were raising questions about the approvals and denials of applications. The general community was left without any explanation for the reasoning behind certain decisions. Encouraging questions is essential for fostering mutual understanding and should be prioritized over a dismissive approach. Asking questions allows us to better comprehend one another. It is something we can all improve upon.
As homeowner-guest attendees, we unanimously agreed that this meeting was much more successful and a WIN for all homeowners! The majority of Committee members were actively engaged, considerate, and receptive, in stark contrast to the initial meeting where CCMC took charge and the committee seemed like mere spectators. Although this meeting represents a significant improvement over the previous one, a formal request has been submitted to CCMC for visual aids to be provided at the upcoming meeting.
Exciting changes are on the horizon for our community!
Additionally, the new 2024 Guidelines have published. You can review them here.
Read December’s DRC Meeting Notes here.
More about the author.
Design Review Committee HOA Homeowners Power Ranch Gilbert
Last modified: January 6, 2024








